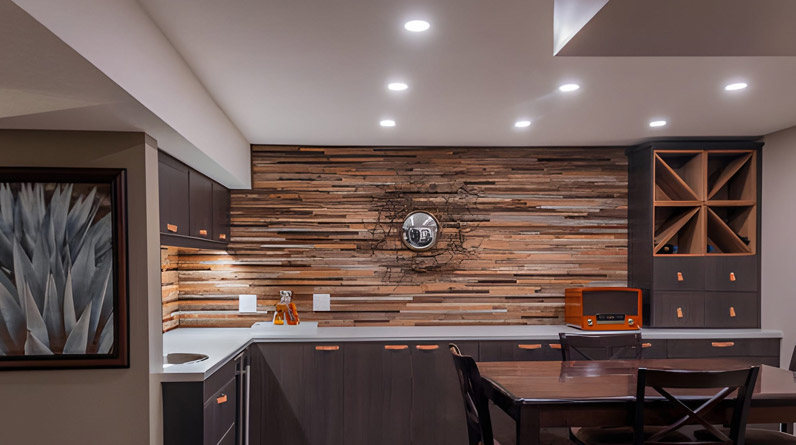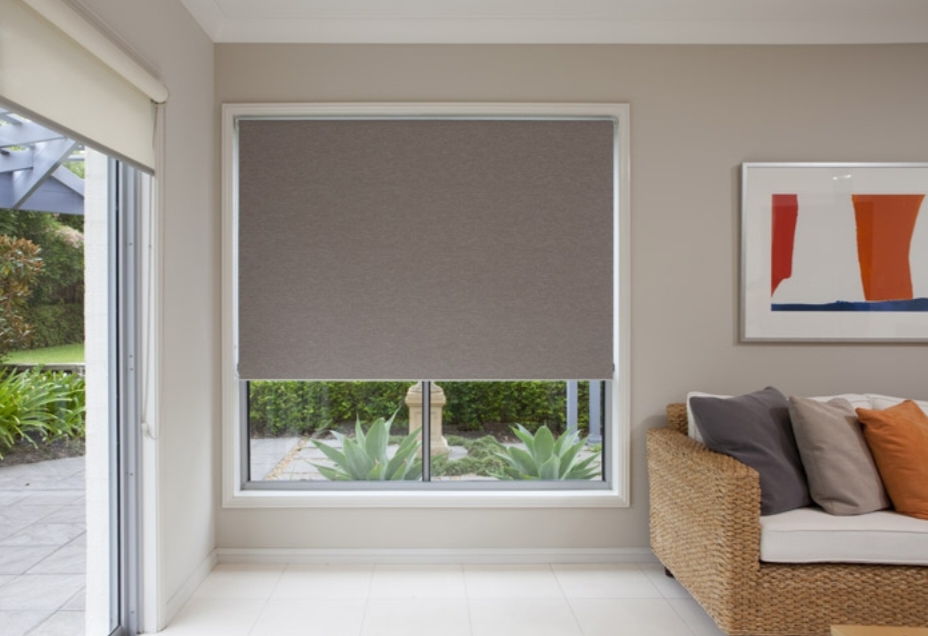What happens if you cannot move into a new house, your loft isn’t appropriate for a conversion, and your garden space is too small? You can still acquire more space despite this. A basement extension helps you to gain space from the basement. In the UK, basements are gradually gaining popularity as people need more room but are unable to expand higher, wider, or longer. Going down into the basement is sometimes the only way to acquire more space without moving.
Transform Your Living Space with a Smart Basement Extension in London
The logical solution to add that extra space or the hidden wow factor in the property is to extend the basement into livable space.
In addition to increasing the house’s worth, the additional space makes it more versatile and can be used as a bedroom, study, store room, bathroom, or home theater.
The popularity of basements has led to the development of products and technology that make building and maintaining the interior environment simpler.
Instead of relocating to a larger home, there are more possibilities for elegant, spacious basement designs.
Because it is out of sight and can be approved because it is located inside an allowed construction area, obtaining planning approval for a basement conversion is simpler than building a single or double-story expansion.
Also, basements can be profitable in places where there is a shortage of building land and high property values. An enlargement of the basement is a smart idea! All you have to do is approach it from the proper perspective with the assistance of skilled architects.
Why London Homeowners Are Choosing Basement Extensions
You may make the most of your current area without relocating by adapting your basement, which has several benefits. Converting this unused space increases your home’s value and boosts energy efficiency. It also makes adaptable living areas that are suited to your family’s requirements. By increasing your home’s worth by 10% to 20%, basement conversions can draw in purchasers.
They turn underutilized spaces into useful spaces and offer additional space without sacrificing landscaping.
Planning Permission and Regulations for Basement Projects
Depending on the borough, each planning office has separate rules about what may and may not be done while converting a basement in London. In order to determine what kind of basement is practical, it is crucial that you look into your local authority’s most recent basement policy and guidelines right away. With the correct architectural firm, the planning process might be completed with ease.
If you want a lightwell in the front garden, Wandsworth basement regulation requires that at least 50% of the garden remain after excavation.
Merton basement policy limits basement construction to 50% of the front, back, or side garden.
Royal Borough of Kensington & Chelsea basement policy limits the excavation to one storey.
Additionally, Westminster’s new basement policy has been tasked with monitoring and regulating the impact of traffic, enforcing more stringent working hours, and handling complaints.
Key Design Considerations for Light, Space, and Safety
In order to enhance the appeal of the space, create visual connections with the outside while designing the basement conversion, taking into account how to incorporate both indoor and outside landscaping.
Wherever feasible, let natural light into underground areas by roof lights, light pipes, lightwells, or courtyards. To maximize the amount of light available, try to raise the lightwell windows to their full height by lowering the sill height.
Think of innovative methods to hide roof lights in delicate areas. For instance, building glass-bottomed water features or fishponds in your landscape.
To improve daylight access, reveal surrounding windows can be chamfered.
Take into account the depths of the room plan in relation to how the space is used. Utility rooms and wine cellars are frequently found in the darker sections toward the center of the layout, but they can appear larger and brighter by using reflective, light-colored paint and artificial lighting when needed.
Use windows to let in as much natural ventilation as you can.Make sure low noise ventilation is specified when mechanical ventilation is necessary for fresh air quality. The building’s carbon footprint will be decreased and interior temperature comfort will be improved by insulating walls and replacing existing windows with double glazing. Your property’s current surface and foul water drainage may change as a result of basement repair. From the beginning, a suitable approach should be taken into consideration.
Typical Costs and Timelines for a Basement Extension in London
The extra space will add value to your house. The additional technical input required, especially basement impact assessments, construction technique declarations, and calculations from a structural engineer, will probably cause the outline design phase to take longer. After submitting an application, the planning procedure should take the customary eight weeks to make a decision. Due to the additional time needed to plan and execute excavation, waterproofing, underpinning the existing house, etc., the detailed design and construction phases are probably going to take longer than an above-ground extension.
How Extension Architecture Can Help You Maximise Your Property’s Potential
When selecting an architect, seek out a practice that has worked on basement extensions; they will be knowledgeable about local planning regulations and the technical specifications of these projects, which are frequently intricate. We at Extension Architecture will guide you through every stage of the process, including figuring out your budget, coming up with a design that suits you, getting planning permissions, selecting a builder, and assisting with construction. Partner with us for an effortless design experience.



