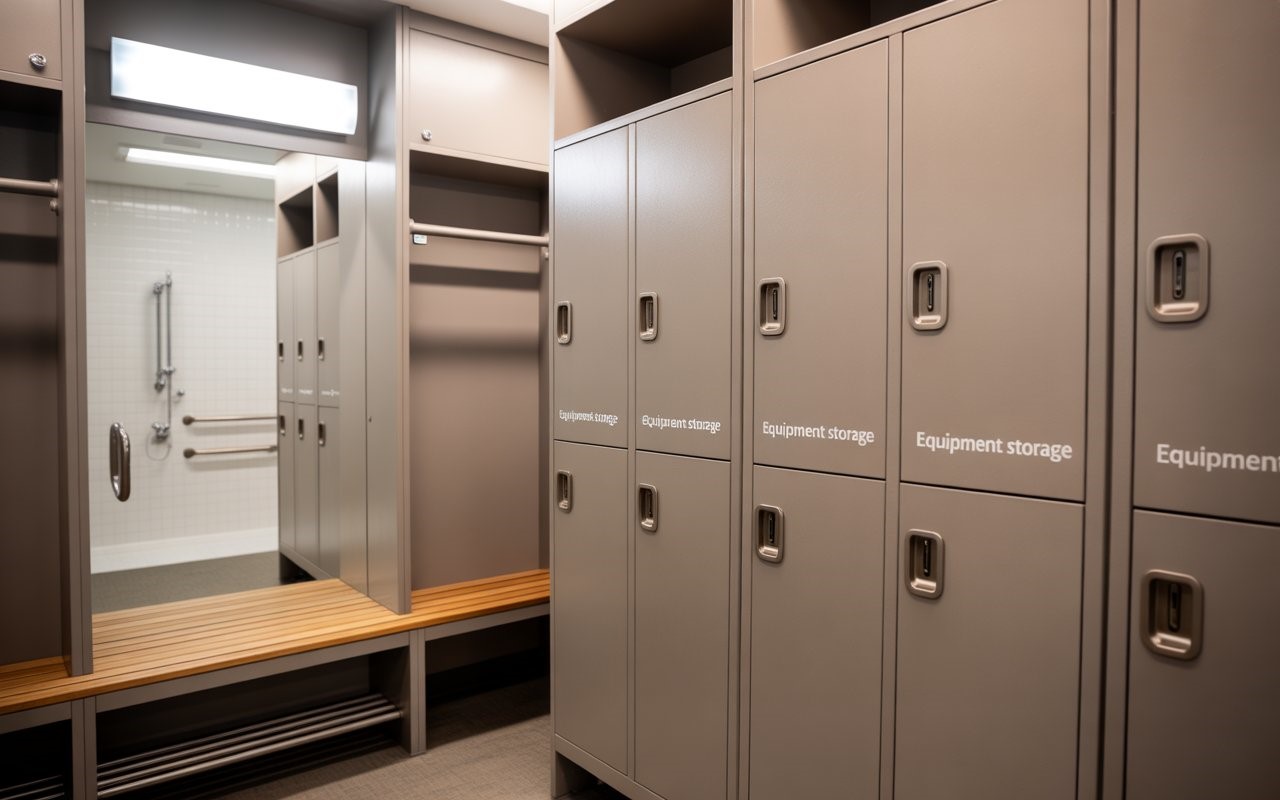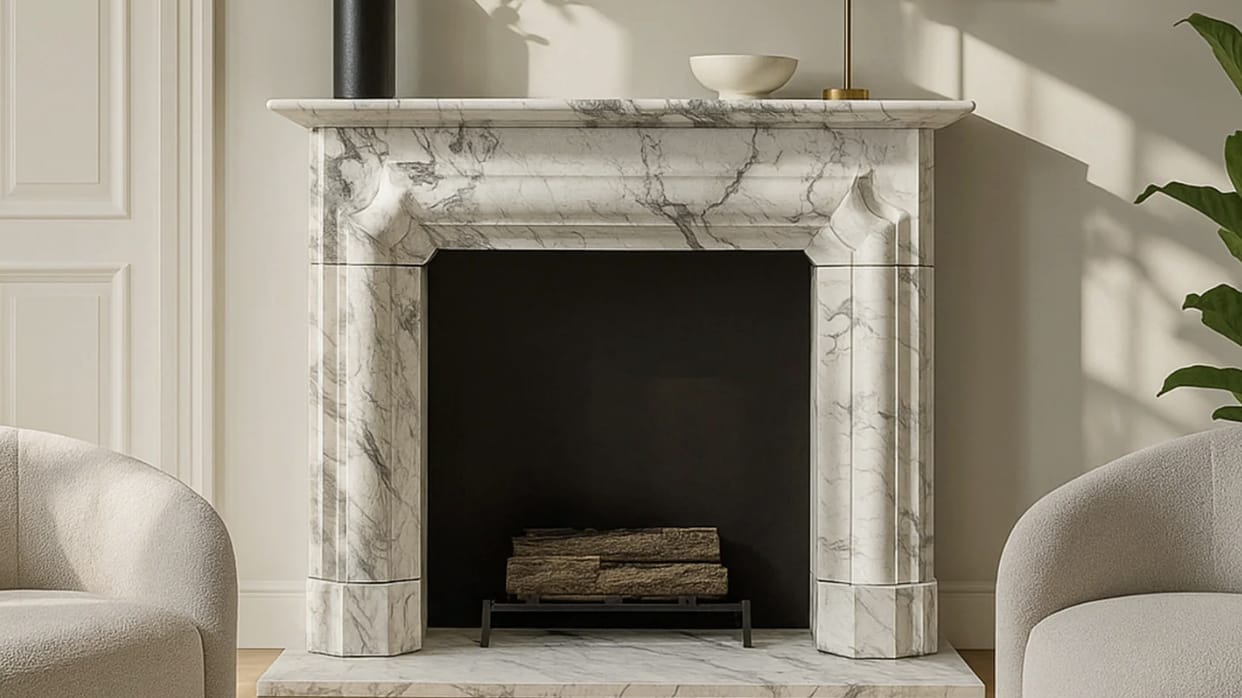In the world of architecture, construction, and design, creating spaces that are not only aesthetically pleasing but also fully functional and accessible to all users is paramount. This commitment to inclusivity is perhaps nowhere more critical than in the design of locker rooms. Often bustling hubs of activity, locker rooms serve diverse populations, and ensuring they meet the stringent guidelines of the Americans with Disabilities Act (ADA) is not just a legal requirement, but a testament to thoughtful and ethical building design. If you’re grappling with the complexities of an ADA locker room layout, you’re in the right place. This article will demystify the essential considerations, offering practical insights to help you craft spaces that genuinely work for everyone.
Why ADA Compliance in Locker Rooms Matters More Than You Think
Before diving into the specifics, let’s briefly reinforce why ADA compliance isn’t just another box to check off. Beyond the legal mandates, an accessible locker room enhances the user experience for individuals with disabilities, promoting independence and dignity. It reflects positively on your organization’s commitment to inclusivity and can significantly broaden your user base. From schools and gyms to workplaces and healthcare facilities, the demand for truly accessible environments is growing, making expertise in this area invaluable for professionals in architectural specifications and sustainable construction. Ignoring these guidelines can lead to costly retrofits, legal challenges, and a diminished reputation.
The Foundation: Understanding ADA Standards for Locker Rooms
The ADA Standards for Accessible Design provide comprehensive guidelines that cover various elements of a locker room. While the document is extensive, understanding the core principles can simplify your approach. The goal is to ensure that individuals with disabilities can approach, enter, and use the facilities with the same ease as anyone else. This includes clear paths of travel, accessible fixtures, and adequate clear floor space for maneuvering wheelchairs and other mobility devices.
Clear Floor Space: The Unsung Hero of Accessibility
One of the most fundamental requirements for any ADA locker room layout is sufficient clear floor space. This isn’t just about preventing clutter; it’s about enabling smooth transitions and maneuverability.
- Turning Space: A 60-inch diameter turning circle or a T-shaped turning space is typically required within the locker room itself, allowing wheelchair users to turn around comfortably.
- Approach to Elements: Every accessible element – lockers, benches, showers, toilets, and sinks – must have clear floor space in front of it to allow for an unobstructed approach. This typically means a minimum of 30 inches by 48 inches.
Accessible Route: Guiding the Way
The accessible route is the continuous, unobstructed path that connects all accessible elements and spaces within the building, including the locker room. This route must be free of abrupt changes in level, and any changes that do exist must be managed with ramps or lifts.
- Doorways: All doorways along the accessible route and into accessible changing compartments must have a minimum clear opening width of 32 inches when the door is open 90 degrees. Door hardware should be easy to operate with one hand, without tight grasping, pinching, or twisting of the wrist.
- Corridors and Aisles: Ensure that corridors leading to and within the locker room maintain sufficient width for wheelchair passage, typically a minimum of 36 inches.
Key Components of an ADA Compliant Locker Room
Let’s break down the specific areas within a locker room and their ADA requirements.
1. Accessible Lockers: Storage for All
Not all lockers need to be accessible, but a specified percentage must be.
- Quantity: At least 5% of lockers, but no fewer than one, must be accessible.
- Clear Floor Space: Accessible lockers require clear floor space of 30 inches by 48 inches directly in front of them.
- Operating Mechanisms: Locker hardware must be operable with one hand and not require tight grasping, pinching, or twisting of the wrist.
- Reach Ranges: The highest operable part of the locker (e.g., the handle or lock) must be within the accessible reach ranges: 48 inches maximum high forward reach, and 15 inches minimum low forward reach. Side reaches have similar guidelines.
2. Changing Compartments: Privacy and Practicality
Accessible changing compartments are crucial for individuals needing more space or assistance.
- Size: Accessible changing compartments must be at least 60 inches wide by 60 inches deep. This allows for both a wheelchair and a helper if needed.
- Benches: A bench is required within the accessible changing compartment. It must be 20 to 24 inches deep, at least 42 inches long, and mounted between 17 and 19 inches from the floor. It should also be securely fastened.
- Clear Floor Space: Ensure clear floor space within the compartment for turning and maneuvering.
3. Showers: Cleansing with Confidence
Accessible showers require careful planning to ensure safety and usability.
- Type: There are two main types of accessible showers: transfer showers and roll-in showers.
- Transfer Showers: Typically 36 inches by 36 inches with a seat, grab bars, and a hand-held shower spray unit.
- Roll-in Showers: At least 30 inches wide by 60 inches deep, allowing a wheelchair to roll directly into the shower area. They also require grab bars and a hand-held shower spray.
- Controls: Shower controls must be operable with one hand, easy to reach (between 38 and 48 inches above the shower floor), and not require tight grasping.
- Seats: A folding or permanent seat is required in transfer showers and often beneficial in roll-in showers.
- Grab Bars: Essential for stability and support. Their placement and dimensions are strictly defined.
4. Toilets and Sinks: Essential Amenities
While often part of a separate restroom, sometimes toilets and sinks are integrated into larger locker room designs. When they are, they must adhere to standard ADA restroom requirements, including:
- Clearance around Fixtures: Sufficient clear floor space around toilets for side or front transfers.
- Grab Bars: Strategically placed around toilets for support.
- Sink Height and Clearance: Sinks must have knee and toe clearance underneath, and the rim should be no higher than 34 inches from the floor.
- Faucets: Lever-operated, push-type, or sensor-activated faucets are required.
Integrating Accessibility with Modern Interior Design Trends
Achieving ADA compliance doesn’t mean sacrificing aesthetics or modern interior design trends. In fact, thoughtful design can seamlessly integrate accessibility features. Consider:
- Material Choices: Non-slip flooring materials are crucial for safety and can also contribute to a sleek, contemporary look.
- Lighting: Well-distributed, glare-free lighting enhances visibility for all users.
- Color Contrast: Using contrasting colors for grab bars against wall surfaces can aid individuals with visual impairments.
- Smart Technology: Sensor-activated fixtures for sinks and showers can improve hygiene and ease of use.
By proactively addressing accessibility during the initial building design phase, you can avoid the challenges of retrofitting and create truly inclusive spaces that are both functional and visually appealing. This forward-thinking approach is a hallmark of excellent engineering solutions in today’s construction landscape.
The Payoff: Beyond Compliance
Ultimately, designing an ADA locker room layout that is truly accessible is about more than just meeting minimum requirements. It’s about creating environments where every individual feels welcomed, respected, and empowered. It demonstrates a commitment to universal design principles that benefit not only those with permanent disabilities but also individuals with temporary injuries, parents with strollers, or even just someone needing a little extra space. For professionals in architecture, construction, and design, mastering these guidelines is a significant value proposition, enhancing your portfolio and solidifying your reputation as an industry leader dedicated to inclusive and thoughtful building practices.



